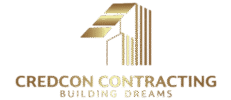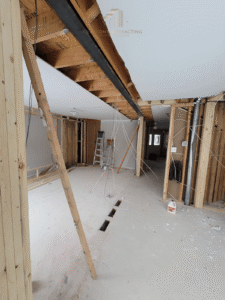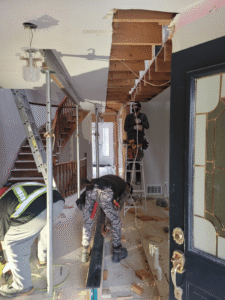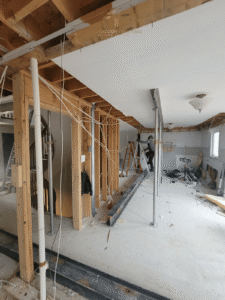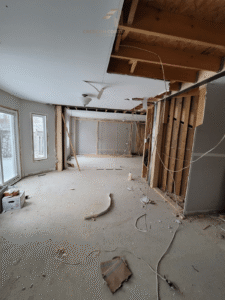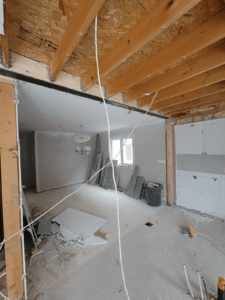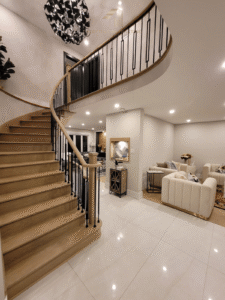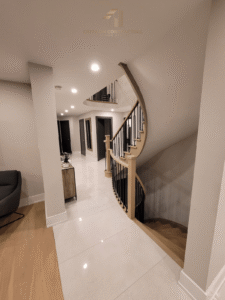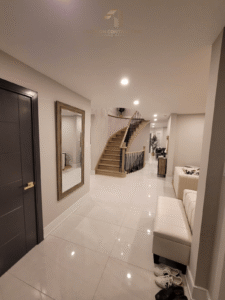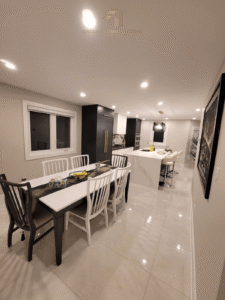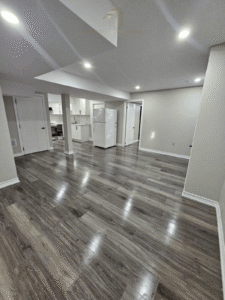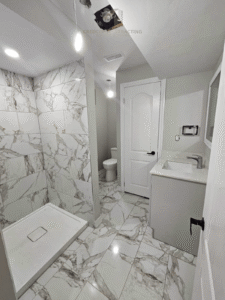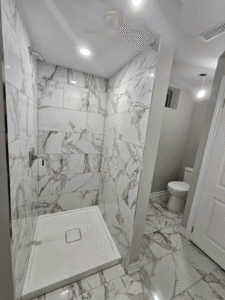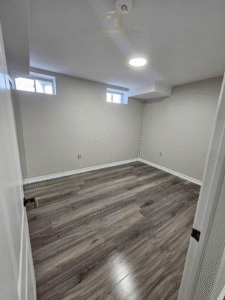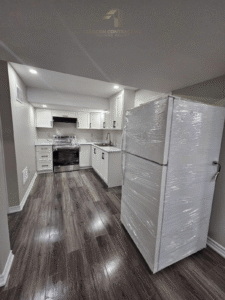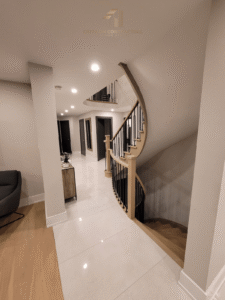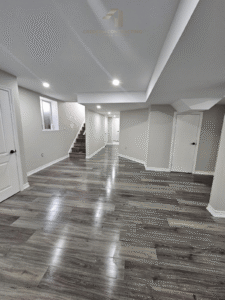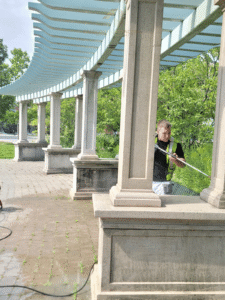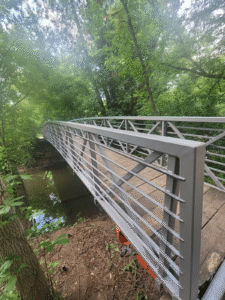Discover Our Work
Explore a curated collection of luxury homes and developments that showcase our passion for design, craftsmanship, and timeless elegance.
Our Projects
Inspiration for Your Next Project
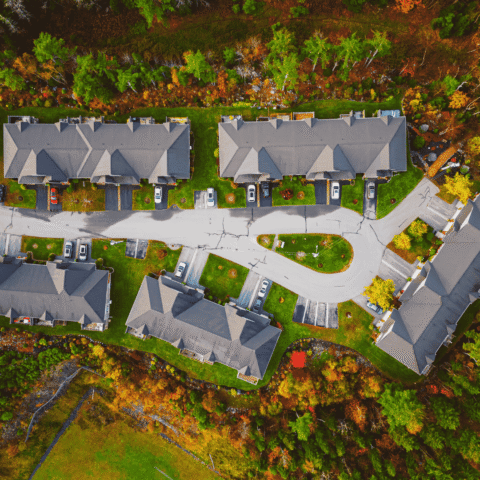
Big Bay Point Townhomes, Barrie, ON
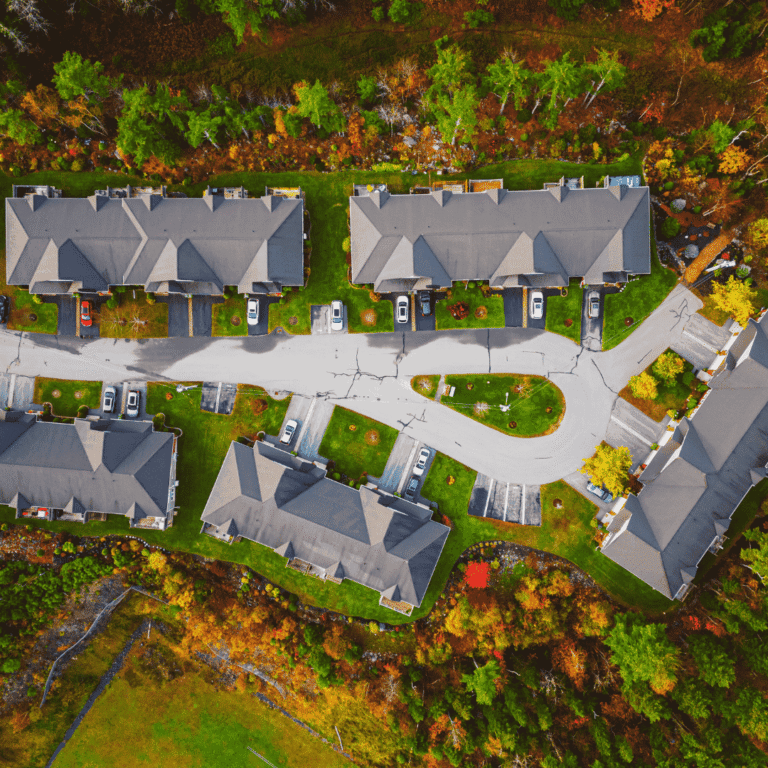
Big Bay Point Townhomes, Barrie, ON
Upcomming Project
About
Welcome To Tansley Drive in West Oakville.
This Beautiful Custom Home Offer Over 4200Sq. Ft Of Total Living Space.
Vision
Welcome to Big Bay Point Road. This 1.8 acre parcel holds the vision of a family living community in the beautiful City of Barrie.
Location
Transportation is on your doorstep and the GO systems are minutes from your door.
6 mins to Friday Harbour Resort
5 mins to Barrie’s beautiful waterfront & Downtown
3 mins to Barrie South Go Station
3 mins to Wilkins Walk nature trails
5 mins to Park Place shopping & dining
55 mins to Toronto or Muskoka
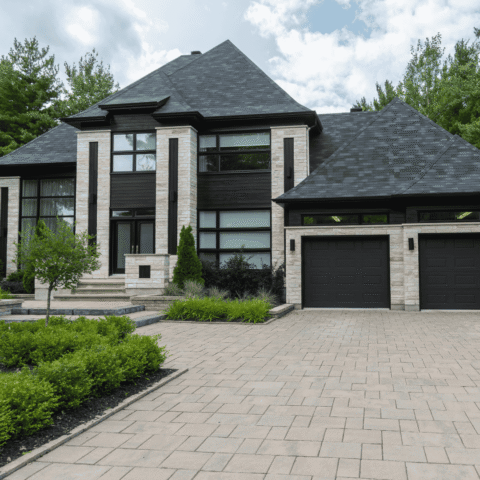
Project Saini/ Chowhan, Oakville, ON
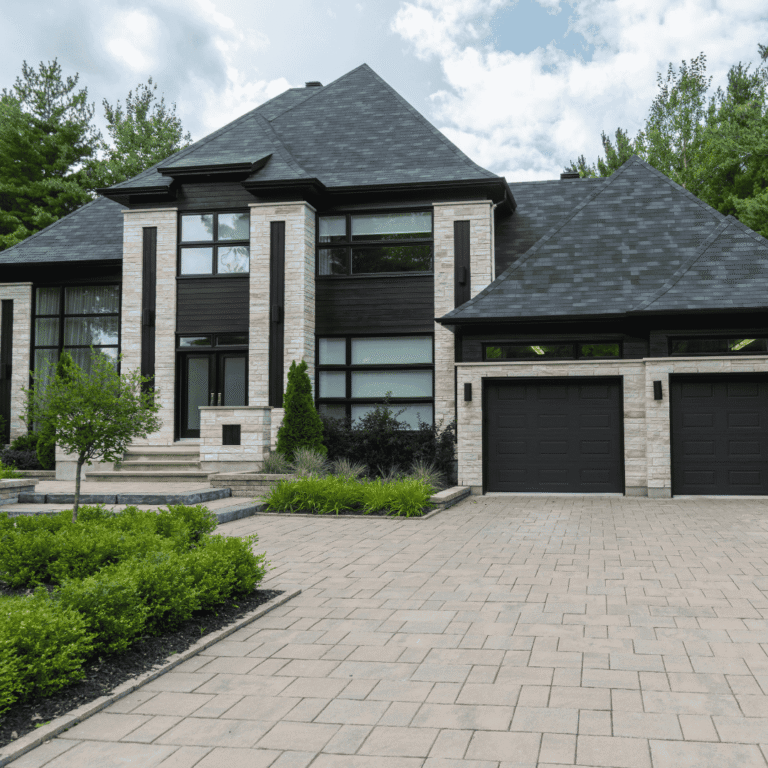
Project Saini/ Chowhan, Oakville, ON
Upcoming Project
Credcon’s latest 5-bed, all ensuites project that will be a piece of art, to be loved by not only the ones who occupy it, but also whoever looks at it from outside and inside. 928 sq. m. lot area will host this modern yet contemporary custom home with 4,100 sq. ft. of living space with an additional 2,100 sq. ft. finished basement.
Basement comes fully finished with state-of-the-art theatre room under the excavated double car garage and a fifth bedroom to host friends and family over. That is not all, exercise room, games room, study and a lower terrace is what makes you spend more You time in the basement.
Enjoy the views of your fully landscaped backyard from your breakfast table or the covered porch. Those breezy nights can be enjoyed with friends with an external fireplace. Large sized gourmet kitchen with servery and a huge pantry will serve all your needs.
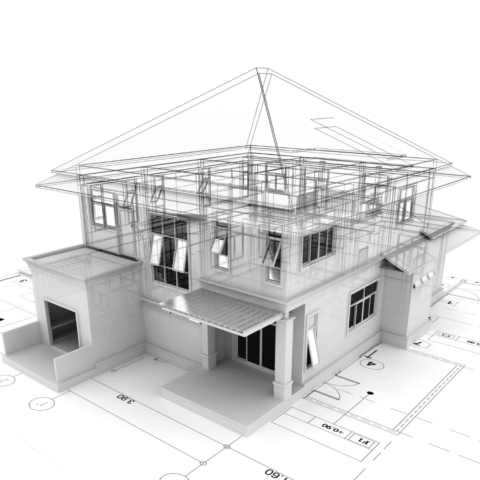
Project Third Line, Oakville, ON
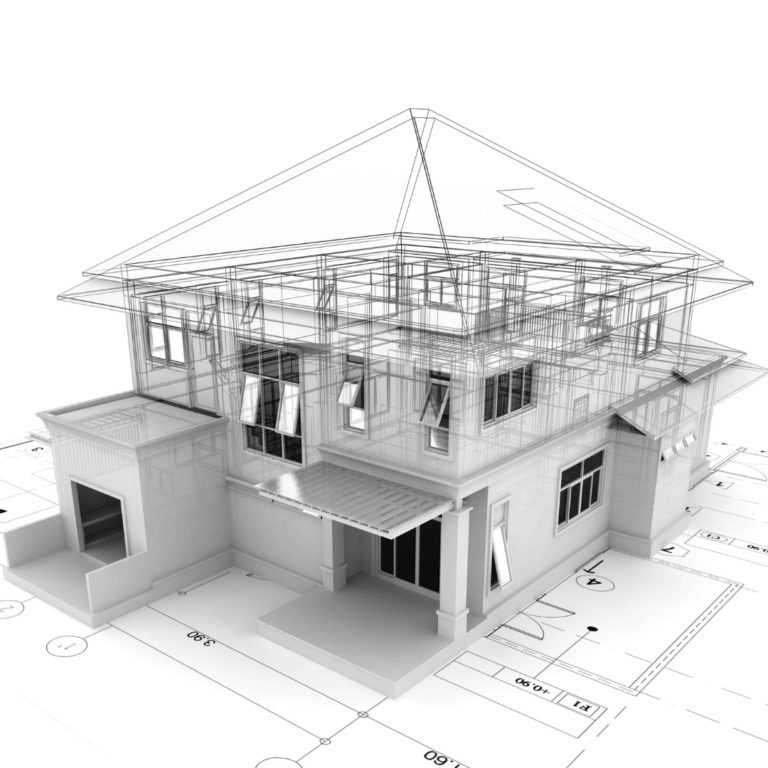
Project Third Line, Oakville, ON
Ongoing Project
Simple yet modern, this double car garage, 4 Bed with ensuites is a perfect place to live. Parallel
to Lakeshore Rd W, it has an amazing rear patio sitting area for family fun and BBQs. This
Custom home comes equipped with all modern finishes.
Natural stone cladded front elevation gives character to this design. Open to top makes family
room, custom hardwood floor, and custom millworks will make you fall in love with this house.
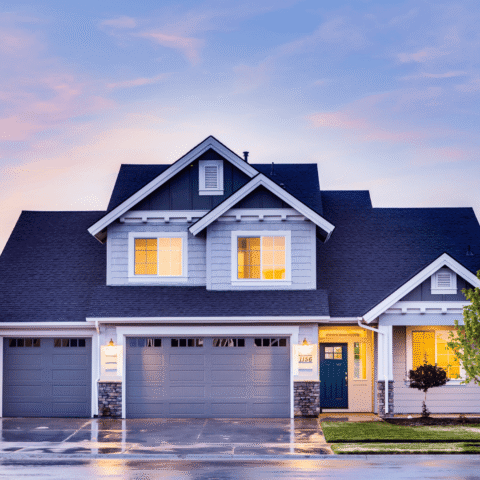
Project 10 Side Road, Georgetown, ON
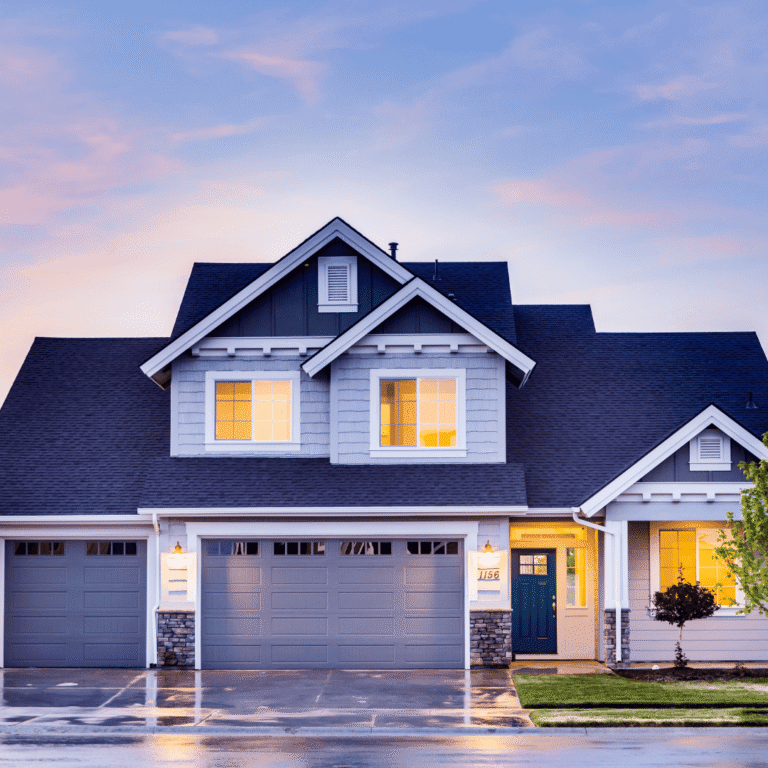
Project 10 Side Road, Georgetown, ON
Ongoing Project
This sensational design by Credcon has a 4,000 sq. ft. Living space with an additional 2,000 sq. ft. Of finished basement. The second floor has ample sunlight brightening entire area, thanks to the extended skylight. 4 Bedrooms with ensuites makes living in this custom home a dream come true. 10 ft. ceilings throughout the house, curbless showers, heated flooring where needed, separate family room and living room provides tons of useable area to flex.
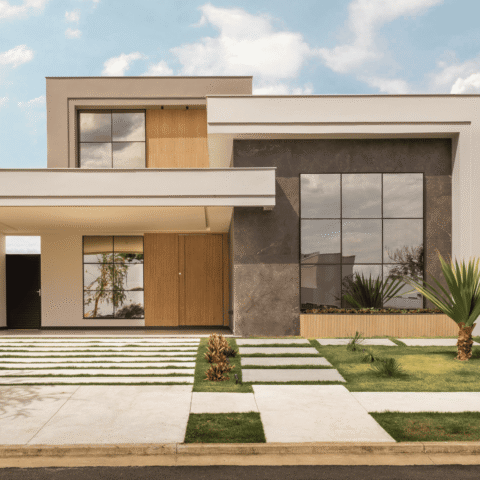
Project Churchill, Oakville, ON
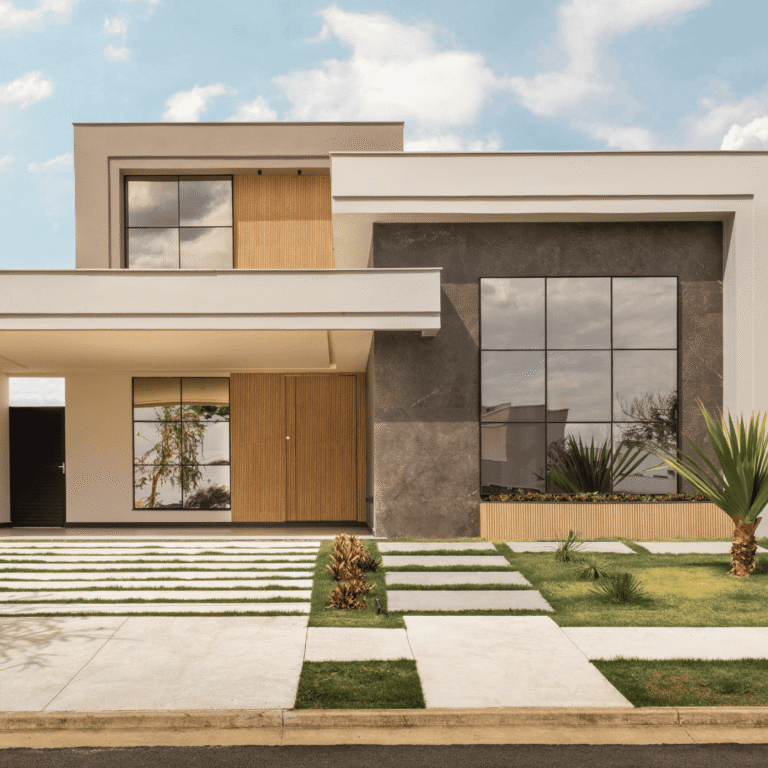
Project Churchill, Oakville, ON
Ongoing Project
Location: Oakville
Lot Size: 80 by 250
Another gem by Credcon in the works currently. In the heart of Oakville is a beautiful home being built, named 1063 Churchill. This custom home is being built on a huge oversized lot. This home will have all the great finishing upgrades that one could dream of. From high-end Alubond Aluminum windows to home-automation, this house gets it all.
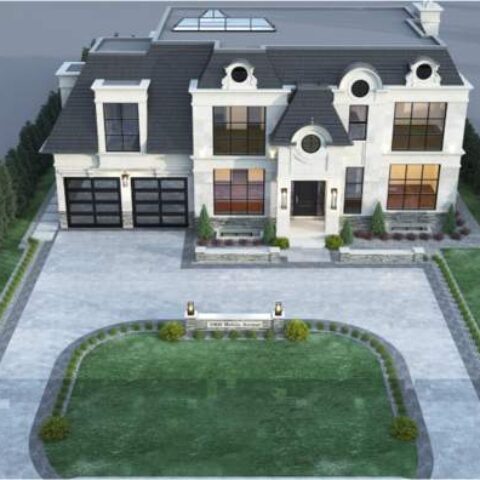
Project Melvin, Oakville, ON
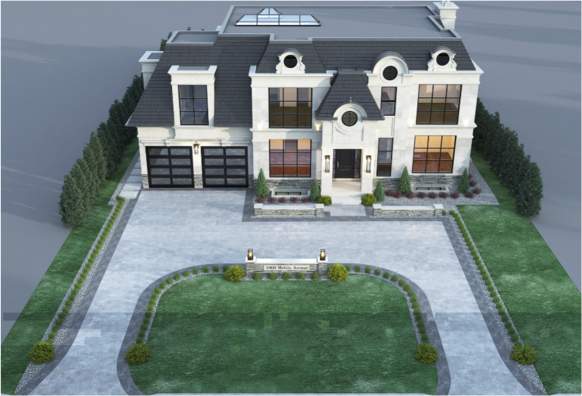
Project Melvin, Oakville, ON
Ongoing Project
Location: East Oakville
Lot Size:78 by 151
This property will be finished Top to Bottom with impeccable detail. 4+2 beds, and 6 baths, all ensuites. Exterior will be finished in Limestone, and stucco/stone for a stunning contemporary yet timeless design. This property will host custom hard-wood floors throughout with custom millwork.
Master bedroom with 11ft coffered ceilings, Master walk-in closet with skylight, and morning bar, with designer headboards. 23” runway like skylight in 2nd floor hallway. Main living area and foyer both with open to above 20ft+ openings , heated floors throughout, heated driveway, backyard oasis with outdoor BBQ, loggia and custom pool with waterfall, home gym, basement luxury kitchen, 10ft basement ceiling, 10ft main, 9,10 ft. ceilings 2nd floor.
Custom staircase with lighting. Main Chefs kitchen with Thermador appliances, cappuccino machine and smart-home and security[1]controlled systems.
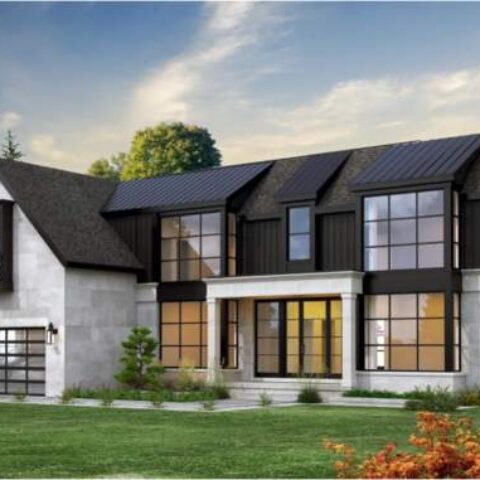
Project Duncan, Oakville, ON
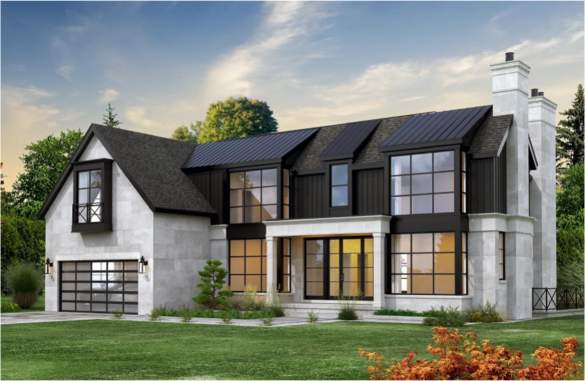
Project Duncan, Oakville, ON
Ongoing Project
Location: East Oakville
Lot Size:79 by 151
Contemporary yet modern Custom Home designed. This unique custom home has 7,400 sq ft of total living space with features of a luxurious 5 star resort including elevator access to all floors, indoor Spa, Sauna, Indoor Jacuzzi, Steam room, and a dedicated Home Theatre Room. Main and second floor has 10 feet ceiling height. Beautiful marble entrance, designer kitchen along with a separate chef’s kitchen. Massive Master Bedroom with huge walk in closet complemented by a skylight. The home will feature a blend of both modern and contemporary elements with huge Bay windows in front and Back. Enjoy the view of a fully landscape backyard and In ground pool from the four season Loggia! Luxurious cottage living in one of the most prestigious areas of Oakville.
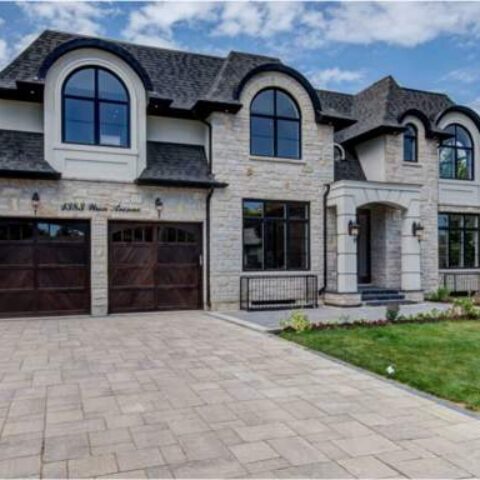
Wren Avenue, Oakville, ON
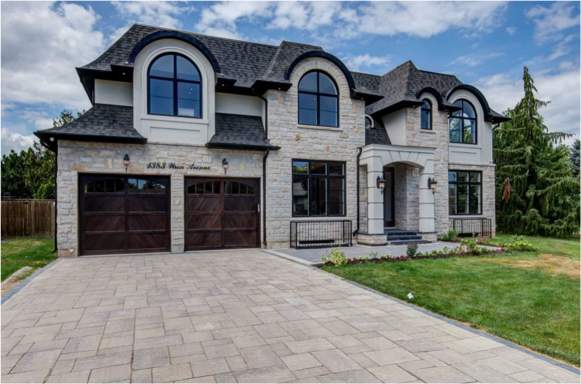
Wren Avenue, Oakville, ON
Completed Project
Location: South Oakville
Lot Size:88 by 135
Built by Credcon Homes in sought After South Oakville/ This property was Finished Top To Bottom with impeccable detail. 4+2 beds, and 5 baths.
This property hosted hardwood floors throughout with custom millwork. Walk In closets. 25” runway like skylight. Main living area including open to above great room, 2nd gourmet kitchen. Custom quartz countertops, butler’s pantry, powder room mudroom and his and hers walk in closets. Formal dining room was built in shelving and buffet, showpiece ceilings, and walk out to bonus side deck for ease of indoor and outdoor entertaining.
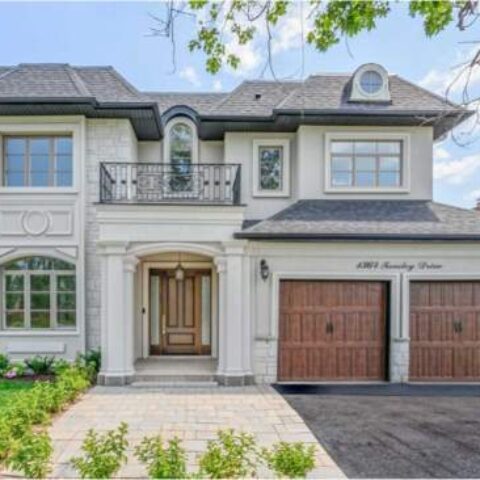
Sloane Drive, Oakville, ON
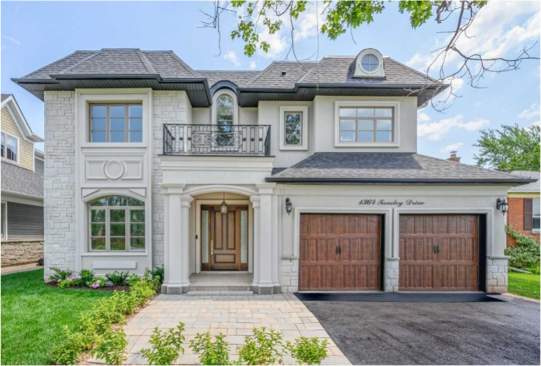
Sloane Drive, Oakville, ON
Completed Project
Spectacular millwork, soaring ceilings, pristine hardwood floors just to name a few of its features. 4+1 bedrooms, 6 bathrooms home with over 4700sq. ft. of finished living space. The inviting formal dining room was built in shelving and buffet, showpiece ceilings, and walk out to bonus side deck for ease of indoor and outdoor entertaining.
The open great room and impressive eat-in kitchen are perfect for enjoying family time with the cozy fireplace, built-ins, oversized windows and patios doors leading out the stone patio and gorgeous pool sized backyard. The kitchen boasts loads of two tones cabinetry, gorgeous large island with sink and seating for four, built in appliances and breakfast eating area surrounded by windows streaming in natural light.
The main level is complete with an office with 24ft high ceilings, laundry room and powder room. Retreat to the Master with coffered ceilings, a 12ft walk in closet and enviable master ensuite with double sink vanity, soaker tub and glass shower with 28″ rain shower and jets. The second level offers 3 additional spacious bedrooms each with their own ensuite! The living space continues in the fully finished basement including a rec room with built in TV cabinet, sizable wet bar with island, 5th bedroom, full bathroom, huge windows, and walk up to a spacious backyard. More notable features include linear drains in all the showers, beautiful light fixtures, speakers throughout.
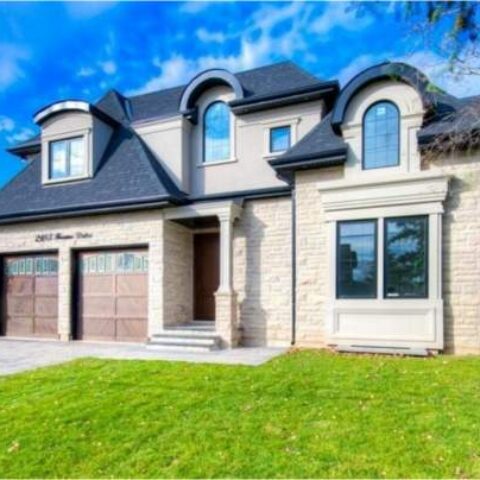
Ansley Drive, Oakville, ON
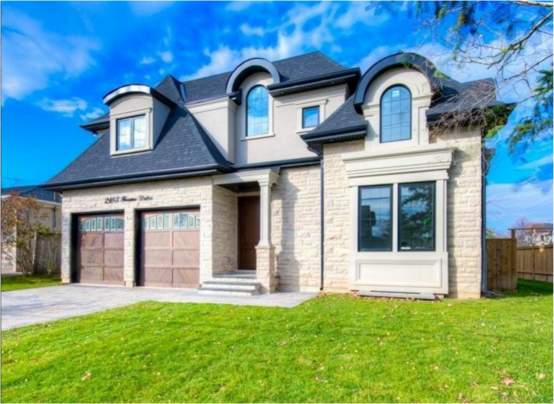
Ansley Drive, Oakville, ON
Completed Project
Location: West Oakville
Lot Size:74 by 125
True piece of art designed, developed and sold
by team Credcon.
Welcome To Tansley Drive in West
Oakville. This Beautiful Custom Home Offers
Over 4200Sq. Ft Of Total Living Space.
Exquisite Finishes Like The Warm Italian
Porcelain In The Foyer Leads You Into The
Engineered Walnut Floors Thru/O The Main
Level.
Why Choose Us
Six Reasons For People Choosing Us
Timeless Luxury Design
We deliver elegant, world-class architecture and interior design that stand the test of time — combining luxury with livability.
One-Window Solution
From permits to post-move-in upgrades, we manage everything under one roof — offering clients a seamless and stress-free experience.
Expert Construction Management
Our experienced team ensures precise execution, quality craftsmanship, and on-time delivery with full-site supervision and budget control.
Long-Term Support & Trust
Our relationship doesn’t end at handover. We’re here for post-move-in service, upgrades, and anything you need down the line.
Client-First Philosophy
We listen, we understand, and we deliver — turning your vision into a home that feels personal, purposeful, and perfect.
Customized & Detail-Oriented
Every home we build reflects the client’s personality and values — down to the smallest detail in design, materials, and finishes.
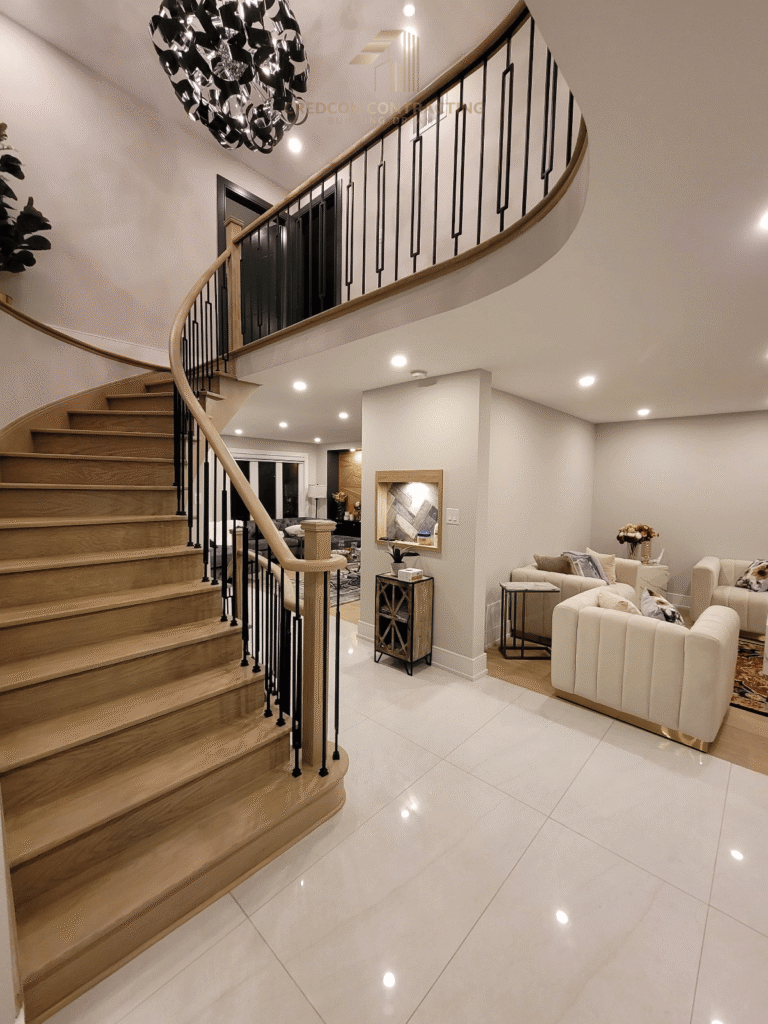
Renovation Cost Calculator
Get an instant estimate for your home renovation. Enter your total square footage and see the projected cost based on our competitive rate of $70 per square foot. Simple, fast, and transparent — just like Credcon.
Price per sq. ft: $70 CAD
