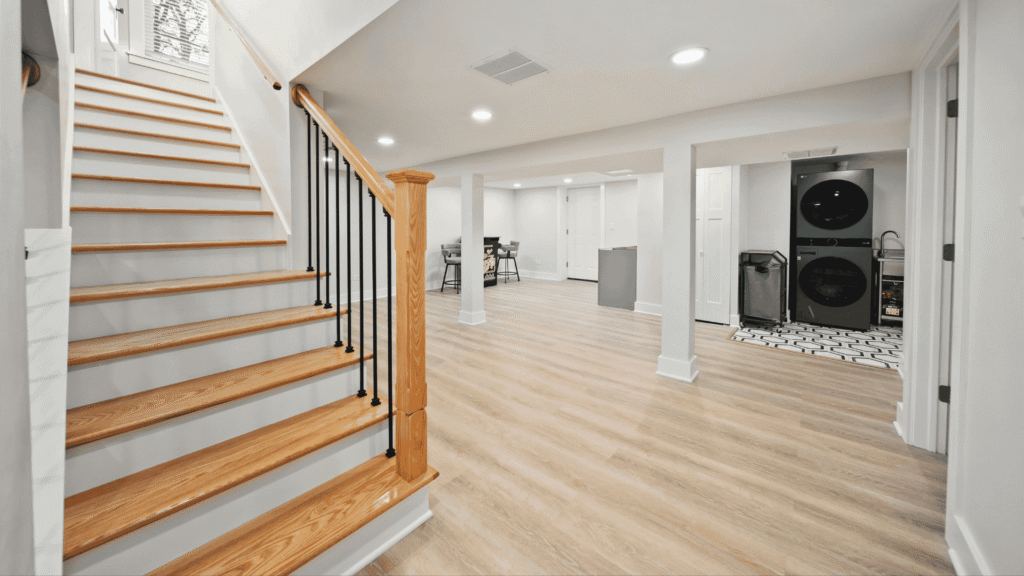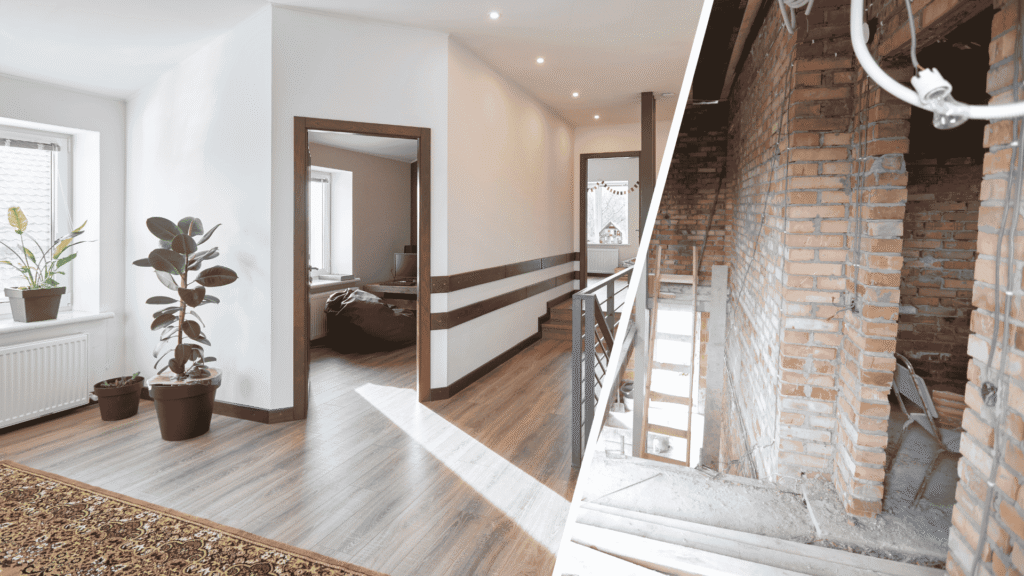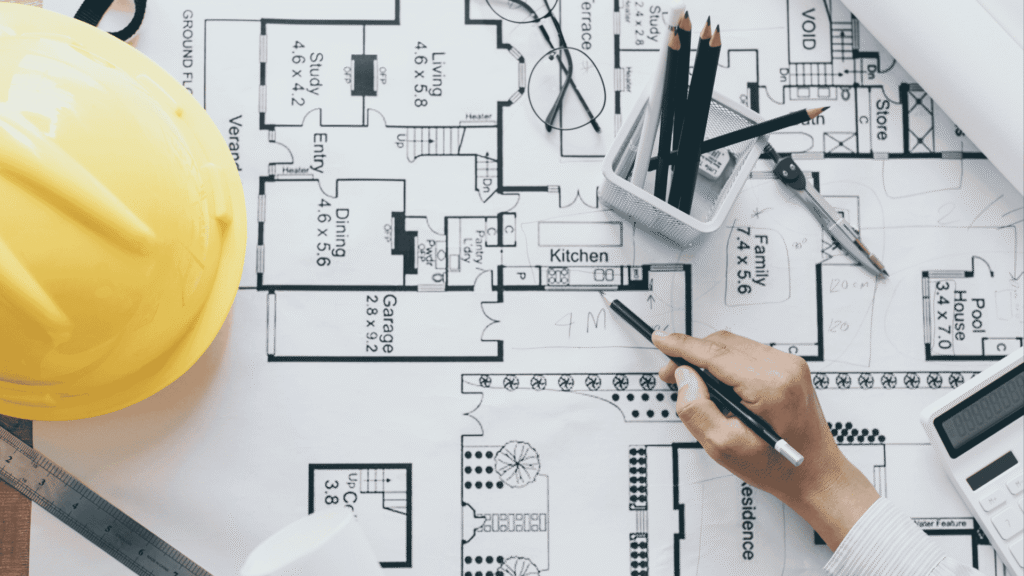Basement finishing is one of the most popular ways to add usable space to your home. But in Toronto, turning your basement into a legal living area—especially a rental suite—requires more than just good design. It demands compliance with local bylaws and building codes. In this article, we’ll walk you through the key legal and design considerations.
Understanding Zoning & Permits
Before you begin construction, it’s essential to check if your property is zoned for a secondary unit. You’ll also need to apply for a building permit through the City of Toronto. This ensures your renovation complies with fire, plumbing, and safety regulations.
Requirements for Legal Basement Suites
To be considered legal, your basement must include:
- A minimum ceiling height of 6’5″ (varies slightly by city)
- Proper fire separation between units
- A separate entrance or legal walkout
- Egress windows in each bedroom
- Adequate soundproofing between floors
Utility Upgrades
You may need to upgrade your home’s electrical panel, HVAC system, and plumbing to accommodate the increased load of a legal suite.
Why Work With Professionals
Hiring a licensed contractor like Credcon ensures every aspect of your basement project complies with Ontario’s Building Code — protecting your investment and your safety.
Final Thoughts
A finished basement can be a valuable income source or living area — but only if it’s done legally and safely. Contact Credcon Developments Inc. today for a consultation and let us handle the permits, construction, and compliance for you.



